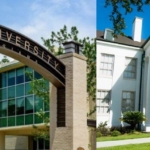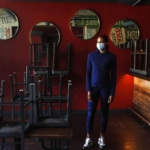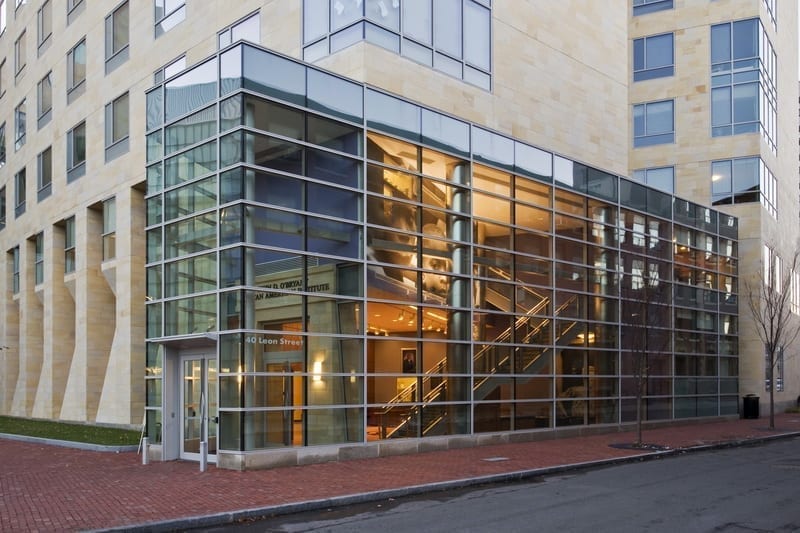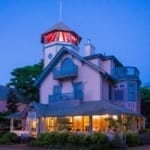The Coronavirus pandemic’s impact on architecture still isn’t totally clear. Some construction sites are closed, financial markets are fluctuating, and designers are working from home.
Jack Morley spoke with Jonathan Moody, CEO of Ohio-based Moody Nolan, about how the pandemic is affecting his business and the industry more broadly.
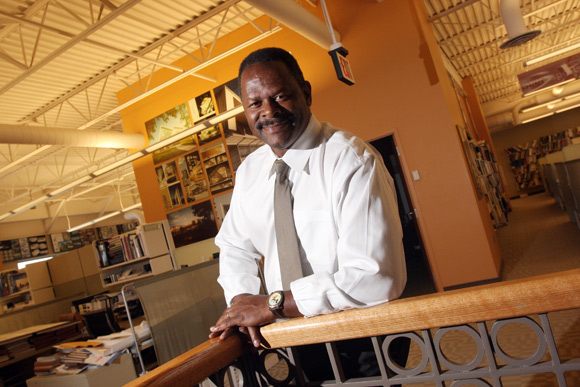
“We’re hoping for the best but planning for the worst,” Moody said. Lessons from 2008’s Great Recession are coming in handy, he said, particularly lessons about the value of diversifying project types and being aware that different sectors of the industry will fare differently.
Education projects may be hampered by schools suddenly without students (the pandemic has spurred the San Francisco Art Institute to close permanently), while multifamily housing may see boosts from slashed interest rates.
He also suggested that because construction timelines on large institutional projects are so long, a few weeks of interruption would pass relatively quickly and wouldn’t require firms to cut staffing.
Moody said that, so far, material and product supply chain delays had caused only a few minor hiccups to schedule, but had encouraged the company to think more about the necessity of items coming from halfway around the world.
“Some of these products look really nice, but are they essential?” he said.
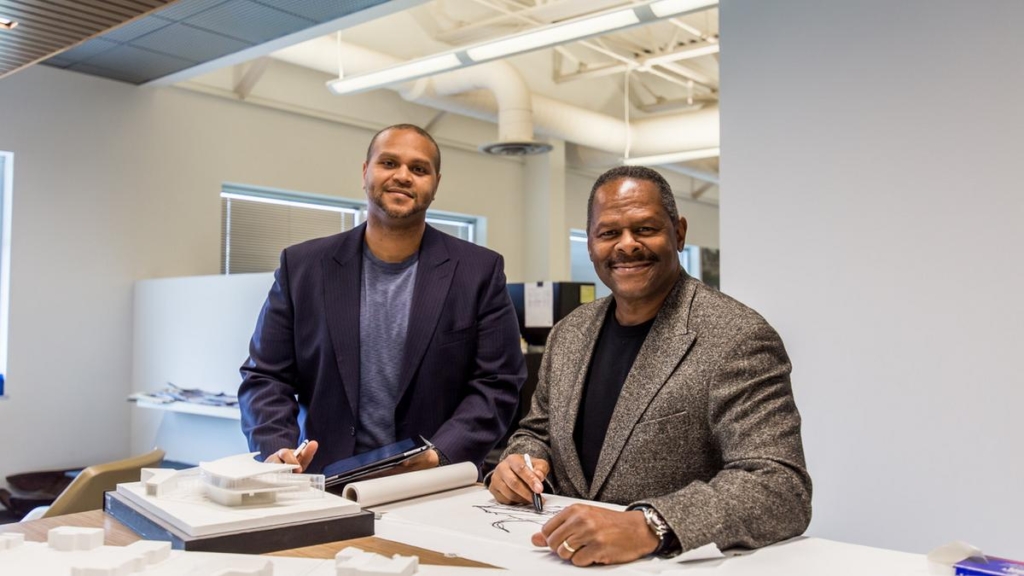
Given that occupancy permits may be delayed because of a missing lightbulb from China, shipments of which may be delayed because of the pandemic, “we have to be a little more thoughtful about where [products] are coming from.” Memories of these supply chain disruptions may drive designers to source products and materials more locally even after the pandemic recedes.
The crisis could also spur changes to construction technology, encouraging contractors to adopt tools that could decrease the number of people on-site, like site-monitoring drones or robotic delivery.
Moody said that his firm’s move toward state-of-the-art teleconferencing techniques a few months ago now seems prescient and is helping the company weather the crisis. Similar forward-thinking about construction sites might be what gets the industry through this or coming crises.
While it’s easy to feel bogged down by the daily onslaught of news, Moody stressed the importance of looking ahead. “We do know that this won’t last forever,” he said, “and the things that we’ve been working on will need to continue when ready.”
In the meantime, he is seeing some upsides to the interruptions to normal work routines. “[The disruptions are] forcing us to really question what is essential and teaching us what is important.
We’ve seen our staff and clients be more decisive and thoughtful about how to best leverage expertise, maximize value, and treat people the right way. We’re seeing our humanity on display, and we’re not ashamed to show that we care for one another.”
Full interview at The Architect’s Newspaper
Related: 15 Black Architects Who Helped Build America



