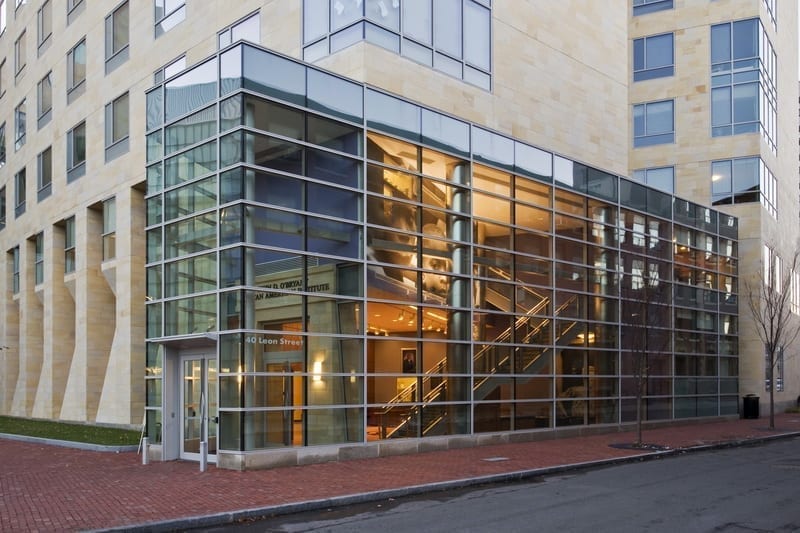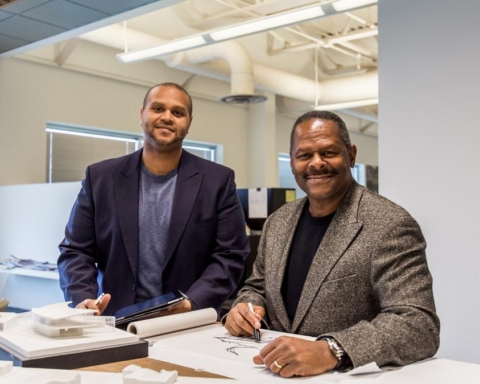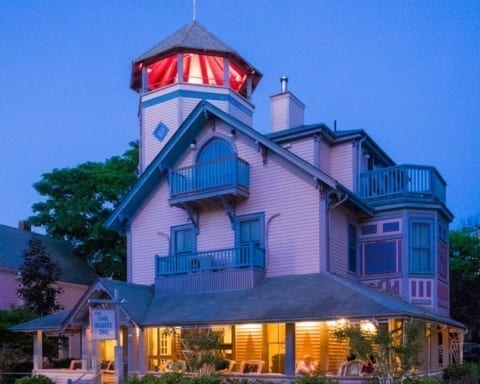Private developers in Boston did not hire Black architects for several decades, so much of the architecture in the city today designed by Black people are generally of the institutional or infrastructural kind, especially that tied to the state or federal government.
The Boston-based firm of Stull and Lee designed the majority. Donald Stull started what became Stull and Lee in 1966, with M. David Lee joining in 1990. It is the most prominent African-American-owned architecture and urban planning firm in Boston
Central Artery Tunnel Ventilation Building 7
Stull and Lee was responsible for the initial design of this ventilation complex for the Ted Williams Tunnel (it’s right outside of it on the South Boston end).
Deborah Fennick while at TAMS Architecture executed the final design. The building has 14 fans for dealing with exhaust and 10 for fresh air.
John D. O’Bryant African-American Institute
Stull and Lee worked with William Rawn Associates in designing this 30,000-square-foot institute within a larger mixed-use complex. It features a two-story colonnade that African architectural precedents inspired.
Ruggles Station
The Ruggles Station is one of the busier mass transit stops in the region, with three commuter-rail routes running through and the Orange Line stopping, too. Several bus lines connect as well through the station, which Stull and Lee designed.
The station, with its barrel vault, also serves as a kind of front door for Northeastern University.
Renaissance Parking Garage
The 10-floor, 950-spot garage at Northeastern is part of a so-called gateway for that university’s southern reaches. Stull and Lee designed it.
Boston Police Headquarters
Stull and Lee designed the 180,000-square-foot main hub of the Boston Police Department. It includes the department’s communications apparatus as well as a 24-hour cafeteria.
Roxbury Community College
The firm of Stull and Lee designed this community college building for 1,500 students.
Egleston Center
Stull and Lee designed this complex, which includes a branch bank and a McDonalds Express. The firm placed parking behind the building to emphasize the pedestrian scale of Egleston Square.
Source: Curbed Boston









