Norma Merrick Sklarek was a pioneering African-American architect, known for breaking barriers in a male-dominated profession and becoming the first Black woman to be licensed as an architect in both New York and California.
Her contributions to the field of architecture not only include the design of numerous high-profile buildings, but also her work as a mentor and advocate for women and minorities in the industry.
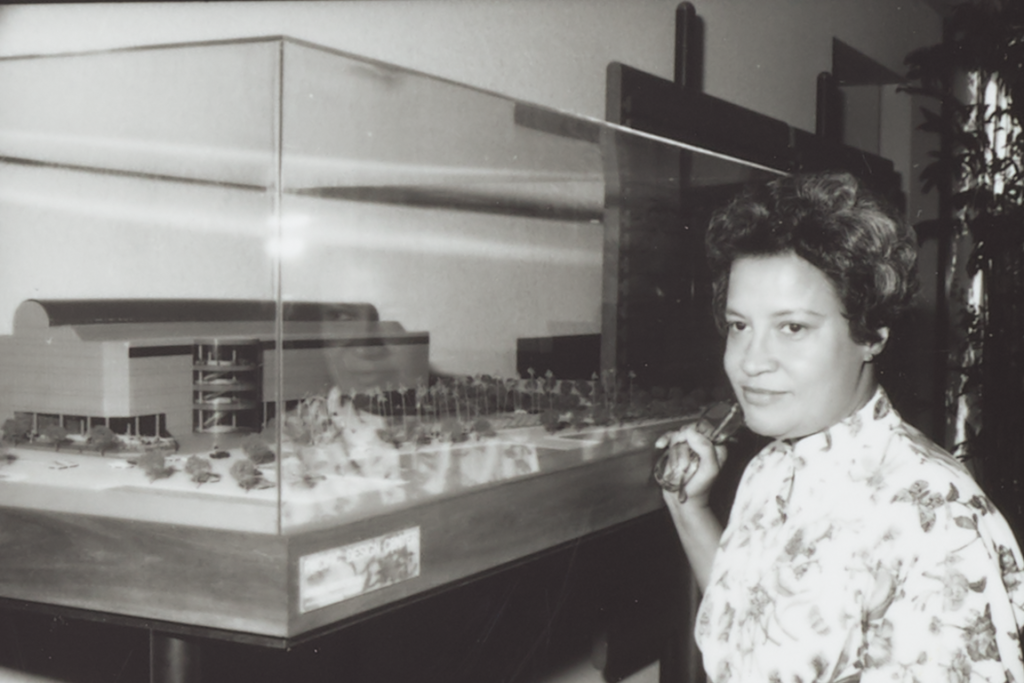
Born in Harlem, New York in 1926, Sklarek was one of six children in a family that valued education and hard work. She earned a Bachelor of Architecture degree from Barnard College and then went on to study at Columbia University, where she received a Master of Science degree in architecture. Despite her impressive credentials, Sklarek struggled to find work in the field, as few firms were willing to hire a Black woman.
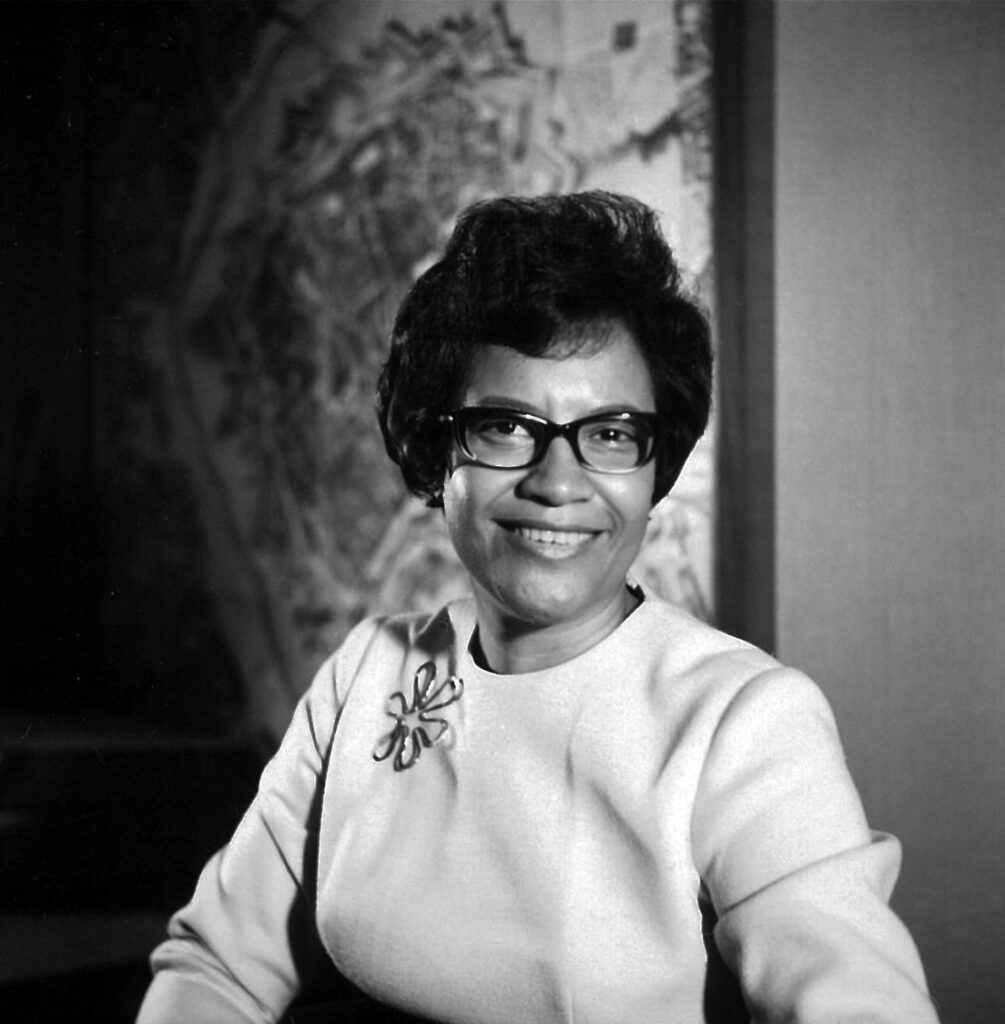
In 1954, Sklarek was finally hired by the prestigious Skidmore, Owings & Merrill (SOM) firm, where she worked on projects such as the Century Plaza Hotel in Los Angeles and the Pacific Design Center in West Hollywood. She then went on to work for a number of other well-known firms, including Gruen Associates and Welton Becket Associates. During this time, Sklarek faced numerous obstacles and forms of discrimination, but she persevered and continued to excel in her work.
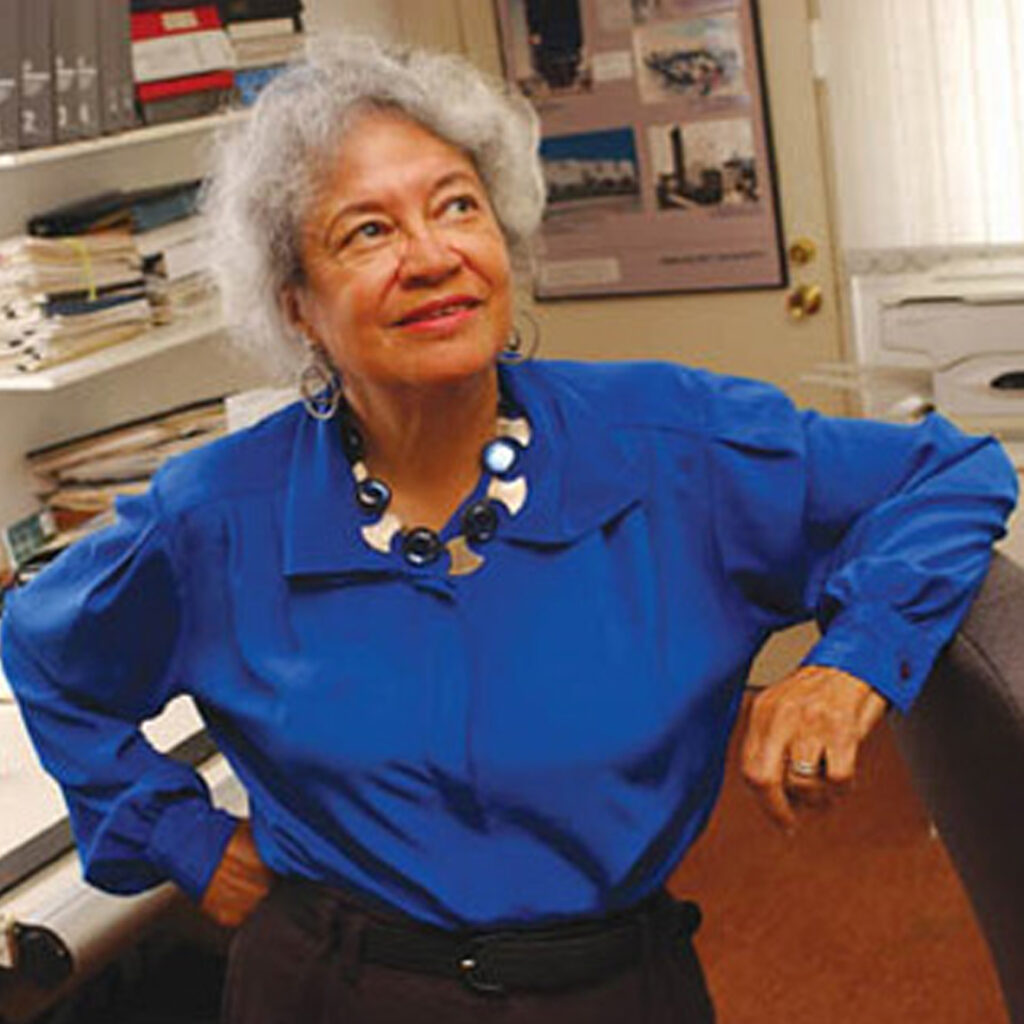
In 1980, Sklarek co-founded Siegel Sklarek Diamond (SSD), the first female-owned architecture firm in the United States. The firm was responsible for a number of significant projects, including the renovation of the Terminal One building at JFK Airport and the design of the Embassy Suites Hotel in Washington, D.C. Sklarek’s work at SSD helped to pave the way for other women and minorities in the field of architecture, and she became a mentor and role model for many young architects.
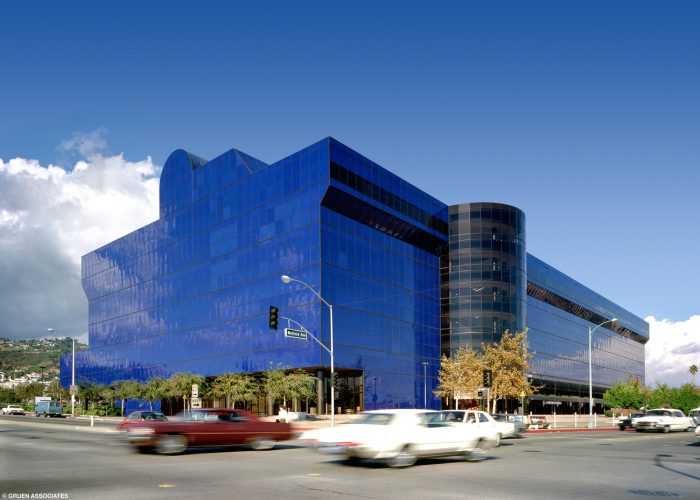
Throughout her career, Sklarek was committed to increasing diversity in the architecture profession. She was a founding member of the Organization of Women Architects and Design Professionals and was actively involved in the National Organization of Minority Architects. Sklarek also served on numerous boards and committees, including the California Architects Board and the National Endowment for the Arts.
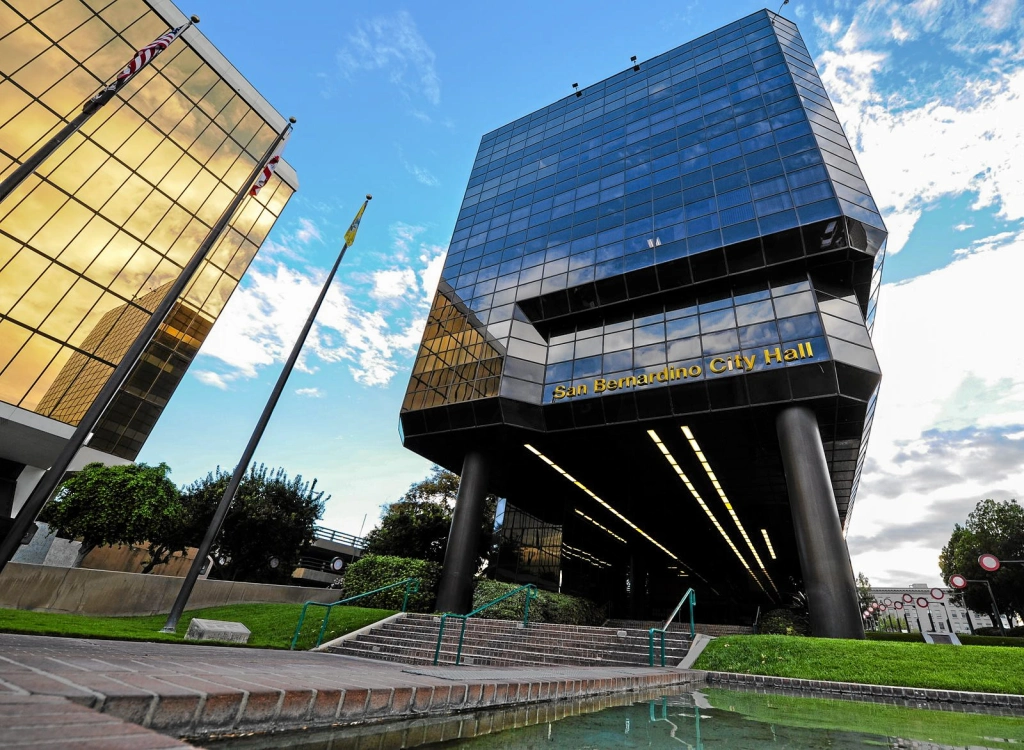
Sklarek’s impact on the field of architecture cannot be overstated. She broke down barriers for women and minorities in a profession that had long been dominated by white men, and her work paved the way for generations of architects to come. Sklarek’s commitment to diversity and inclusivity in the field of architecture is a legacy that continues to inspire and inform the work of architects today.
In 1985, Sklarek was inducted into the College of Fellows of the American Institute of Architects, the highest honor awarded to architects in the United States. In 2008, she was posthumously awarded the Whitney M. Young Jr. Award by the American Institute of Architects, which recognizes architects who have made significant contributions to social justice and diversity.
Norma Merrick Sklarek was a trailblazer, a pioneer, and a visionary. Her contributions to the field of architecture have had a lasting impact, and her legacy serves as an inspiration for all who seek to break down barriers and create a more just and equitable world.

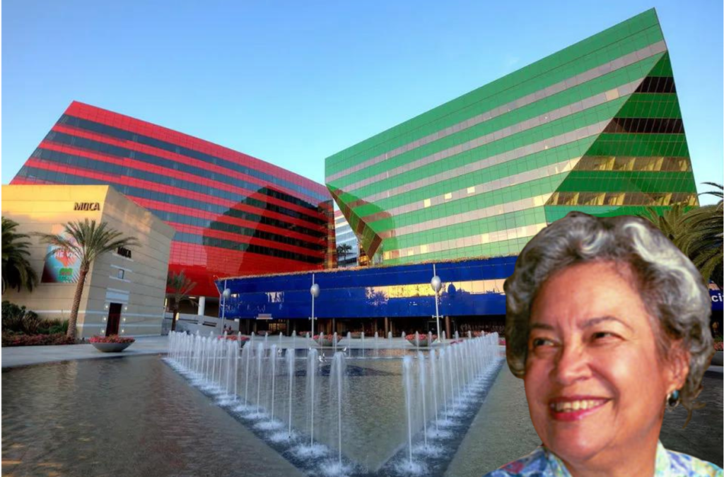

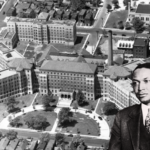
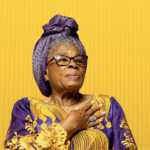
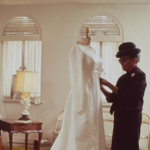
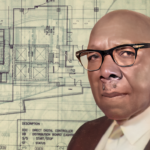
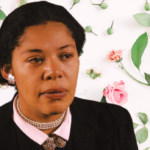
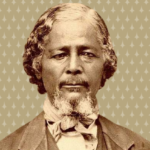



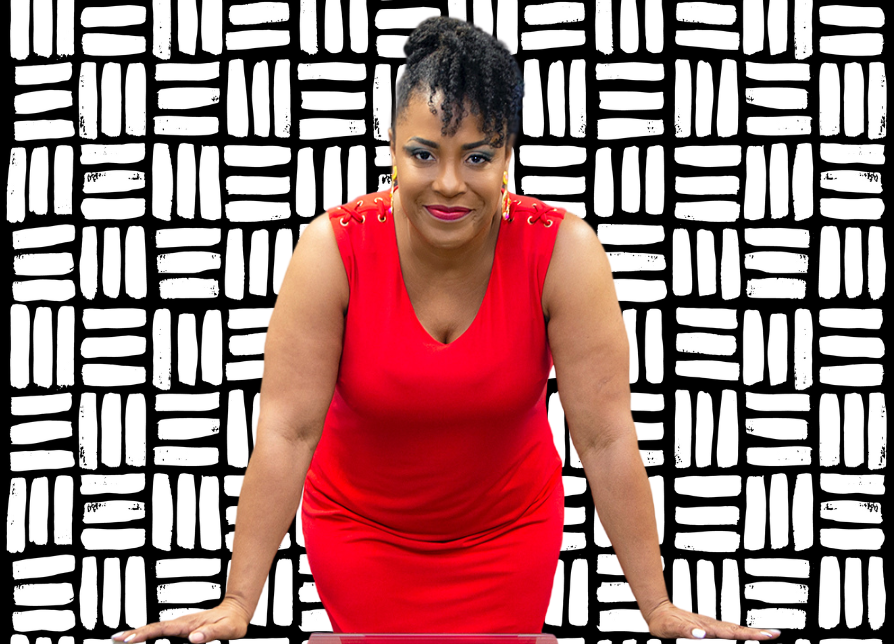
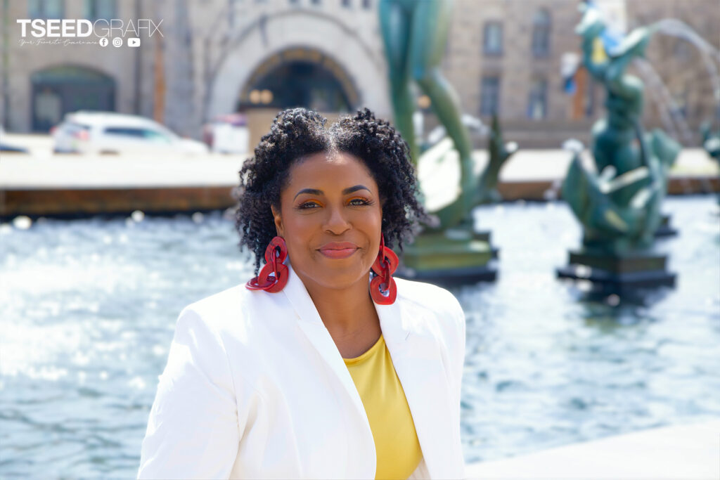

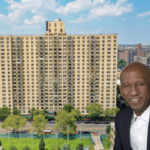


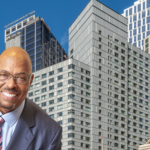


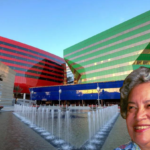

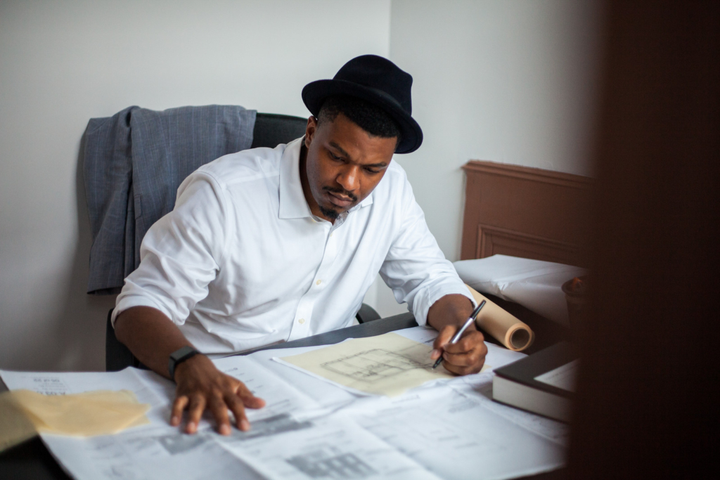
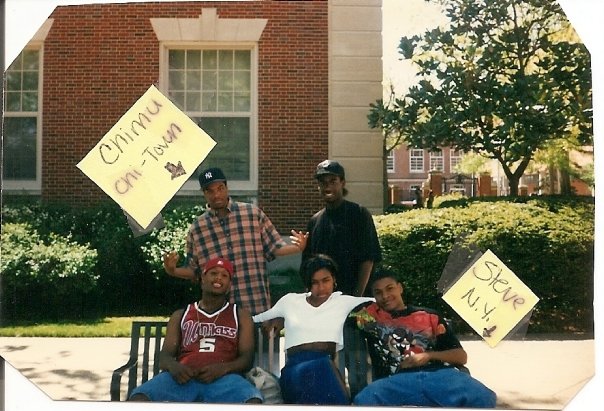
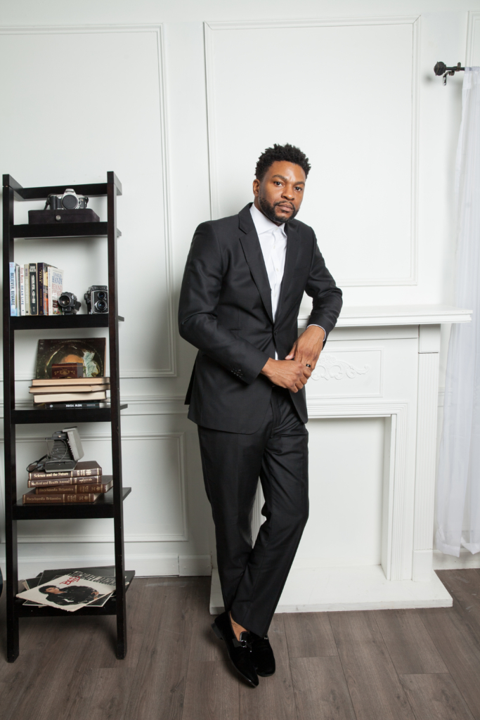
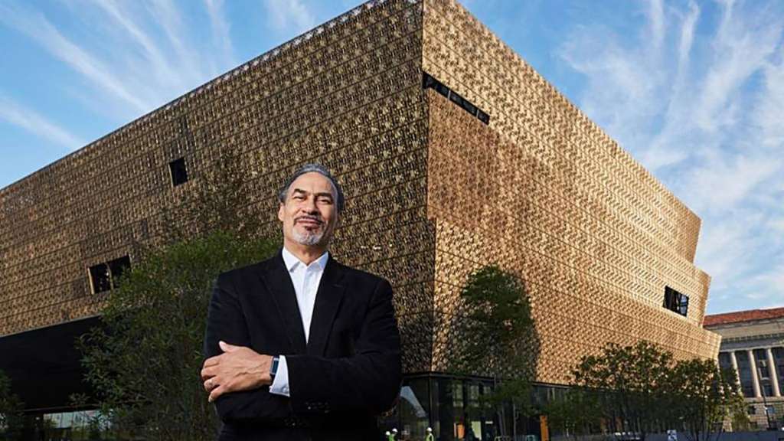

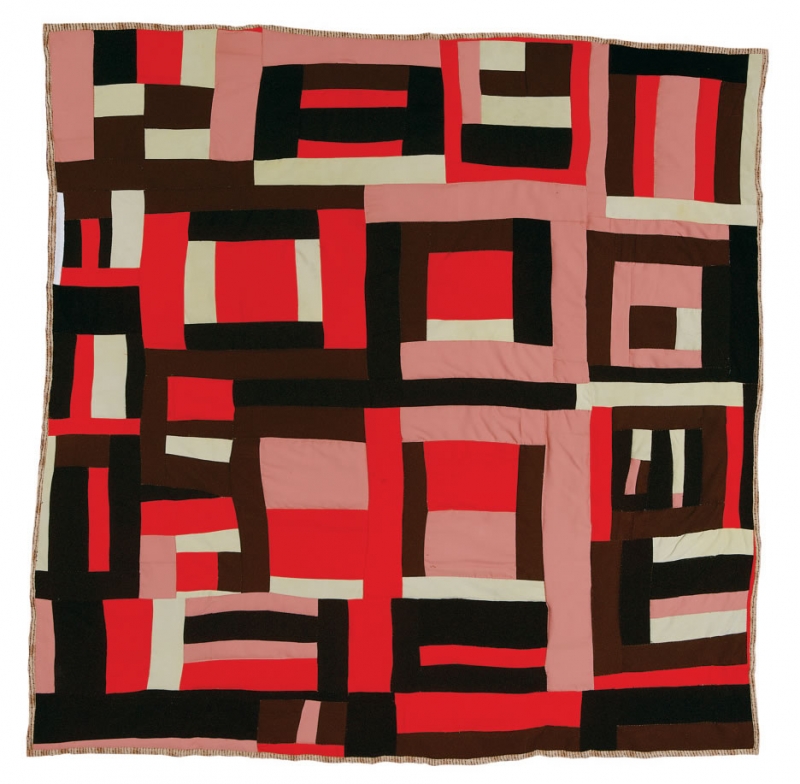

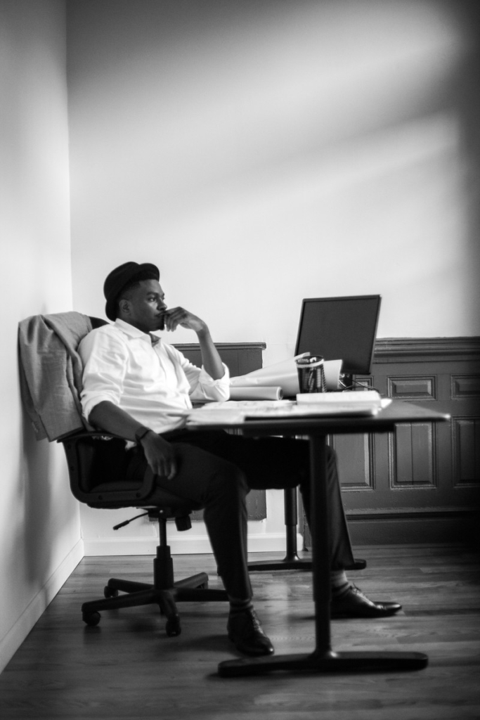
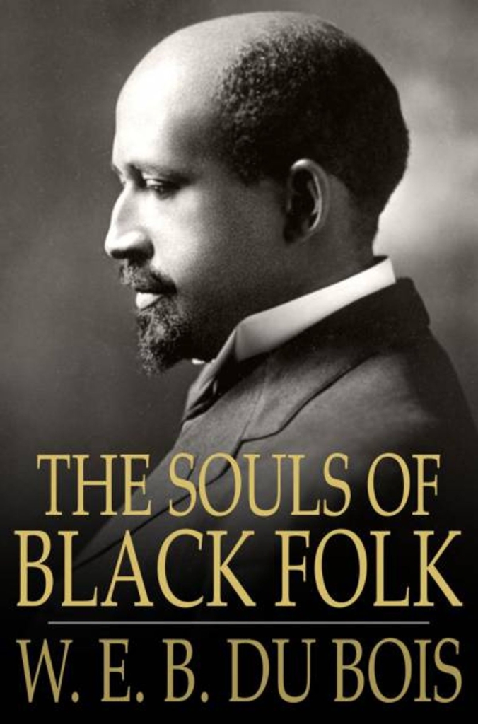
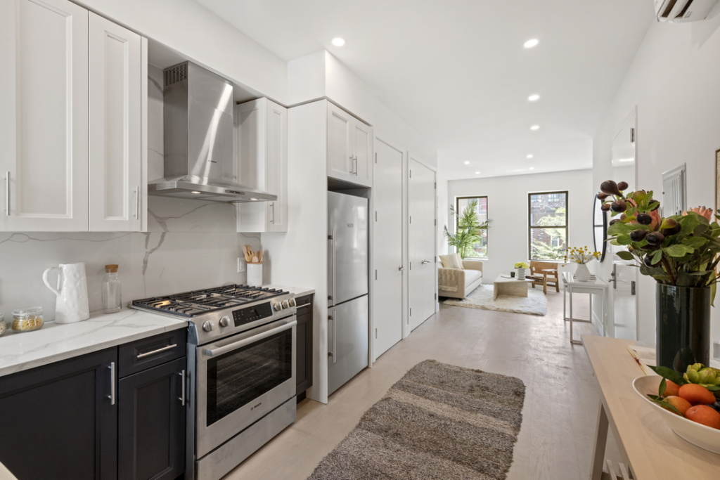


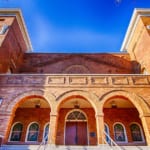
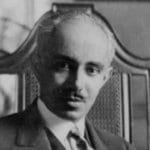

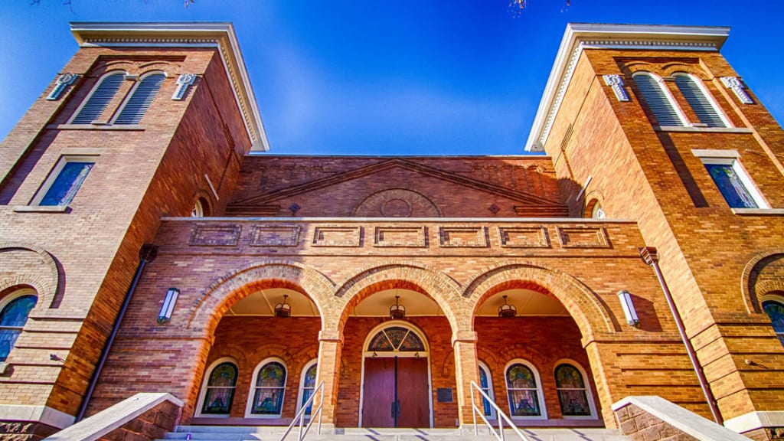
:max_bytes(150000):strip_icc():format(webp)/architecture-taylor-USPS-crop-1500-5c05d5b646e0fb0001f80dd2.jpg)
:max_bytes(150000):strip_icc():format(webp)/black-16thstchurch-birmingham-168442266-crop-5a56ce48842b170037842cbb.jpg)
:max_bytes(150000):strip_icc():format(webp)/architecture-black-museum-DC-700296280-crop-5c05d57746e0fb0001b7d8d9.jpg)
:max_bytes(150000):strip_icc():format(webp)/black-duke-523523556-crop-5a56d7a20c1a820037939c5c.jpg)
:max_bytes(150000):strip_icc():format(webp)/architecture-villa-lewaro-124570pu-crop-5c05d6ca46e0fb00013f143a.jpg)
:max_bytes(150000):strip_icc():format(webp)/architecture-paul-williams-484157471-crop-5c05a883c9e77c000106e1f4.jpg)
:max_bytes(150000):strip_icc():format(webp)/architecture-PDC-Sklarek-520153800-crop-5c05b046c9e77c000140c936.jpg)
:max_bytes(150000):strip_icc():format(webp)/architecture-Max-Bond-170891446-crop-5c05d4eec9e77c00010f0de4.jpg)
:max_bytes(150000):strip_icc():format(webp)/architecture-harvey-gantt-526982600-5c05d45fc9e77c0001e3a9cd.jpg)
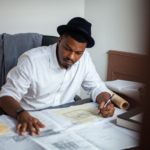



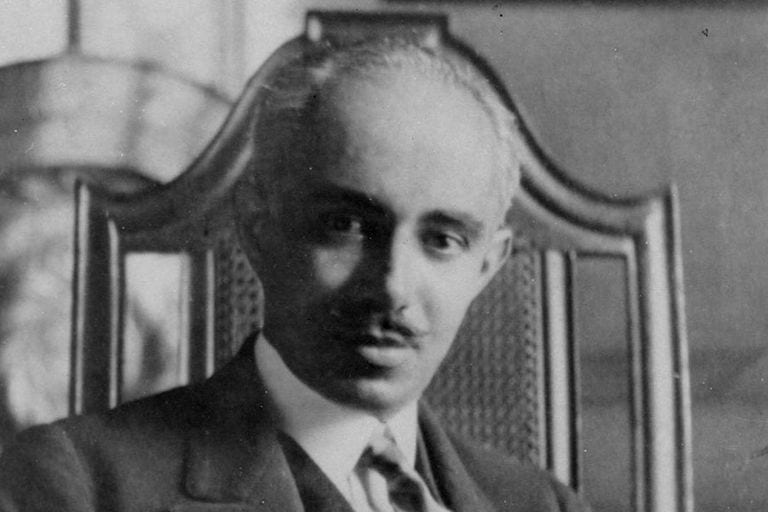
:no_upscale()/cdn.vox-cdn.com/uploads/chorus_asset/file/9823749/Julian_abele.0.jpg)
:no_upscale()/cdn.vox-cdn.com/uploads/chorus_asset/file/9823755/resolver_20_3_.0.jpeg)
:no_upscale()/cdn.vox-cdn.com/uploads/chorus_asset/file/9823759/resolver_20_4_.0.jpeg)
:no_upscale()/cdn.vox-cdn.com/uploads/chorus_asset/file/9823825/resolver_20_2_.0.jpeg)